Standing in all her glory at the St. Mark’s Cathedral Bandstand is the legendary Bowring Institute. Once a hub for literary and scientific discourse, the institute, over its 133-year-long course has seen the transformation into a fully-fledged multi-social club.
Established by Benjamin Lewis Rice, the Bowring Institute, which has been in the process of restoration since 2014, now flourishes in its original heritage and architectural style. The majestic main building of the Institute was constructed in 1888, has been host to celebrations, milestones and festivities for generations. It was set up with a fund in memoriam of the first president of the then called Literary and Scientific Institute, Benton Bowring, along with a generous sum from the Maharaja of Mysore and a donation from the Indian government.
In 1961 it was decided by the Archeological Museums and Heritage Department, that the Bowring Institute was a state-protected monument and statutory duties were placed along with Terms and Conditions as per the occupants.
Through the years, additions were made to the structure, some of which led to the deterioration of the aesthetics and functionality of its original form. One being, the surface mounting of electrical wires circa 1906.
“Restoration certainly may have been considered by previous committees, but they consider it a hill too high to even think of climbing.” says Mr. Stewart Clarke, the former honorary treasurer and project coordinator of the Bowring Institute Restoration Project.
Clarke, a Bowring historian, in his own right, has seen the institute through decades. He fondly recollects his earliest memories of the Bowring Institute, dating back to the Davis Cup in the 1960s.
“Apart from the joy of being a member of this club, and going back to my childhood and seeing it as it was and then, It’s very satisfying to see that we’ve been able to achieve such a feat 132 years later, that we were able to find skilled artisans with knowledge passed down generations.”says Clarke.
The Bowring institute has in it’s own way, been a witness to generations of social and cultural catharsis. It has stood through the grandeur of dances, musical nights that carried on until the wee hours of the morning. It is in the aftermath of the restoration that one is able to so clearly visualise the tales of women in marvelous gowns, the chatter of crowds, immersed in small talk and tales of lifetimes gone by.
“We had the main building inspected and found seepage, cracks in the walls, broken flooring and a leaking roof. We were told by an architect that the building needed to be attended to. It was in bad condition.” says Mr. Anup Bajaj, who served as President of The Bowring Institute from 2010 to 2018.
The appointed restoration team has been working tirelessly from 2014 to restore the Bowring Institute to its original architectural glory.
Mr. Anup Bajaj, who has been a member of the Bowring Institute from 1978, recollects his earlier days of playing badminton at the institute. He emphasises on how gravely, the building was due for restoration, calling it a ‘time-bomb’ that only revealed itself once the foundation stone was exposed and found full of cracks.
The Institute’s east-facing main building, with 44,000 sq. ft. of plinth area, was symmetrically constructed in 1888 with 11 inch thick walls. The charming corridors of Madras terrace tiling, housed the iconic reading room, the first ever billiards table in Bangalore and dance and jam sessions in the 1950’s and 60s.
The restoration committee spent the entirety of its first year buried in paperwork, drafting and translating licenses and building the team.
“We found nothing when we came to look at electrical drawings. So we started from scratch. We were then fortunate. We have been fortunate throughout every time we wanted something, I think it was God’s intervention or our simple motivation”says Clarke.
The restoration began with a series of tests of the lime plaster in the walls. A grinder was installed on site and the lime mortar was made with a combination of limestone river sand, kataka, palm sugar, wild aloe vera and over 800,000 egg whites.
Once mixed, the lime mortar was poured into beds. An organisation called Kalpavriksha, then proceeded under the guidance of Mr. Gopalan and Mr. Tulsi Prasad, to go about digging trenches that led to the discovery of the building’s foundation stone. This was followed by soil testing and strengthening.
The main building’s original Burma teak beams of the Madras terrace, were rotten and broken, but were re-sized and re-utilised in other parts of the structure. The Vishwabrambha company, directed by Kabrook Shah, helped expose the original structure by removing all of the original plastering.
“A lot of credit goes to Mr. HS Srikanth, the Honorary Secretary of the Bowring Institute” says Bajaj.
“He was able to source the Burma teak at a forest department auction and deal with a number of obstacles that came our way.”
Following this, two layers of Mangalore tiles with a galvanized sheet of aluminum in the middle were used to restore the Madras terrace. Custom tiles were made for this with the Bowring logo.
“Literally, we exposed everything to the bare skeleton, the bare walls. Even in the walls, we found cracks after exposing the lime mortar, we found cracks, they had various procedures to address these cracks. One of these is called stitching.”
The Kumbakonam builders, who had learned their craft through the generational passage of skill and knowledge, were instrumental in the restoration of the institute.
The 45 color shower domes on the top of the building were redone with plastic and metallic carbon and took three days each to make. Spaces such as the main hall, which had a cavity floor with a lower level, left the foundation compromised, and was also restructured.
The restoration process ended in 2018, with the removal and demolition of abutments that were not a part of the original structure.
“Restoration always costs more than a new building. We didn’t cut any corners. We brought back the original shape, original design, original materials, and structured everything to its original glory. So what you see today is what was there in 1888. We even have a postbox that goes back to 1880.”
The interiors of the restored Bowring institute were engaged by the Pra Group. Led by architect, Mr. Ravi Kumar, the company recommended Artizen builders and went on to source tiles from Mumbai to replicate the Italian Mosaic tiles in parts where it was unsalvageable.
Followed by this, was the construction of the North Pavillion, and the restoration of the lawn, which is now a rainwater harvesting plant and collects lakhs of litres of water that is stored in a sump under the outdoor stage.
More of the restoration process is pending in the South Pavilion, which is soon to blend into the heritage feel of the building, matching the North pavilion.
The Bowring Institute Restoration is one that was well due and has done justice to the original structure and heritage of the building. It is a reminder in these fast-paced times, that it is our history that moulds our present, and preserving it, that shapes our future.
Text by Nyla Saldhana
Photographs of Bowring institute by Shalini Sehgal
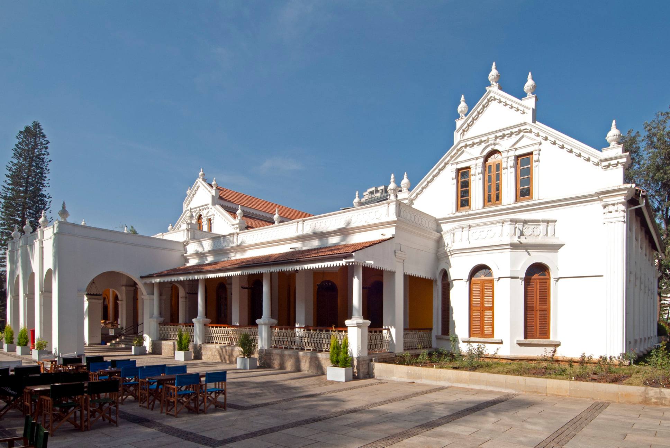
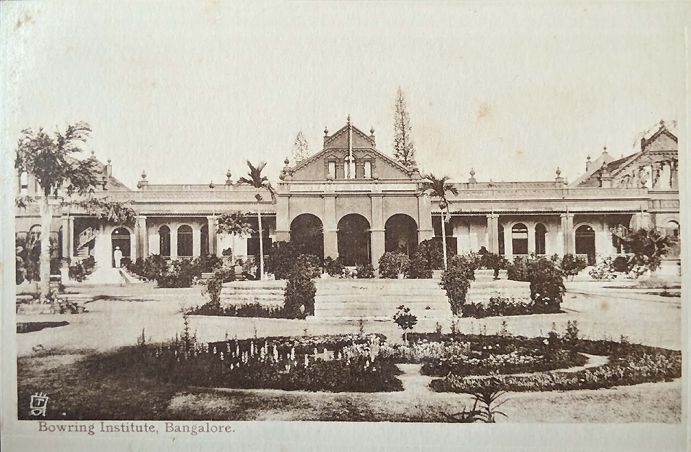
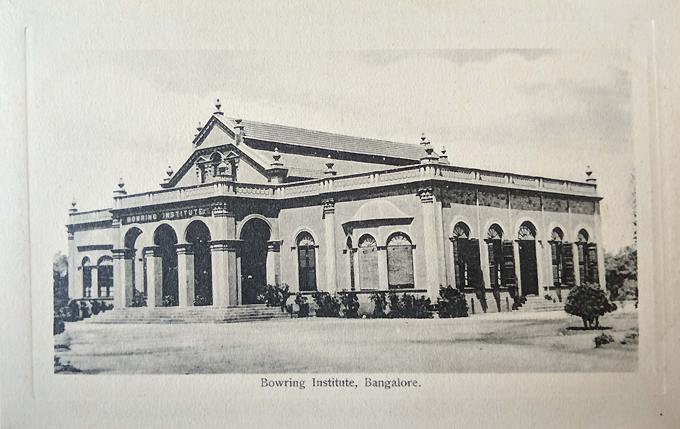
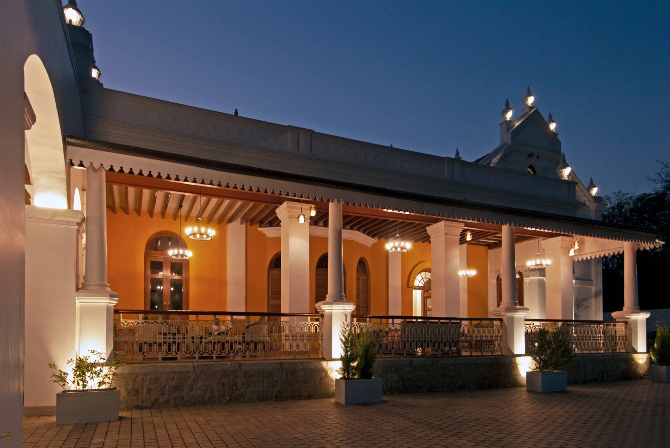
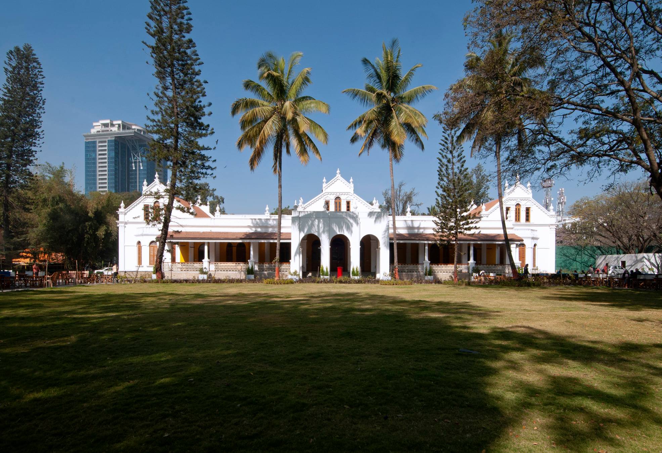
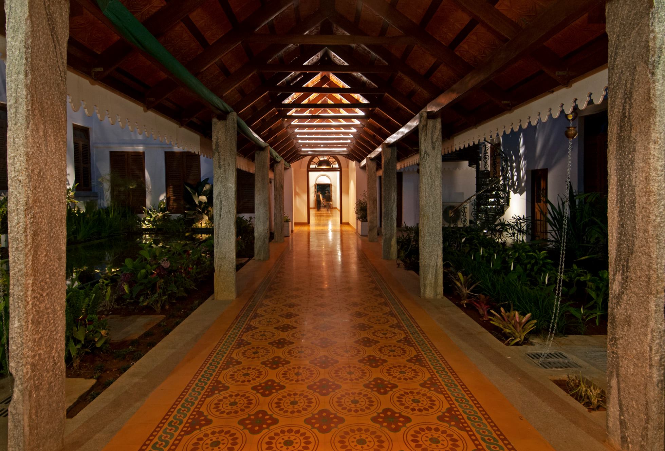
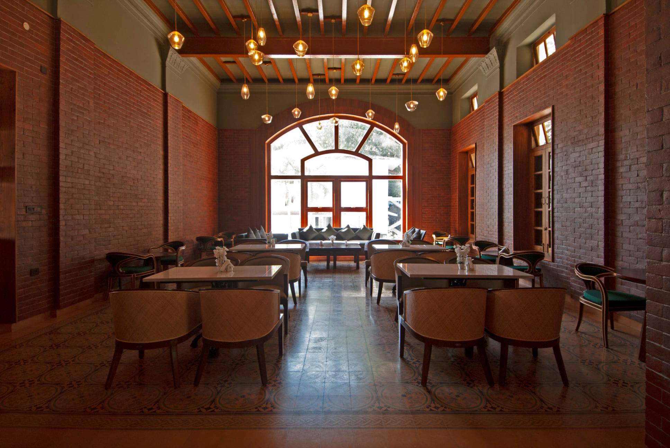
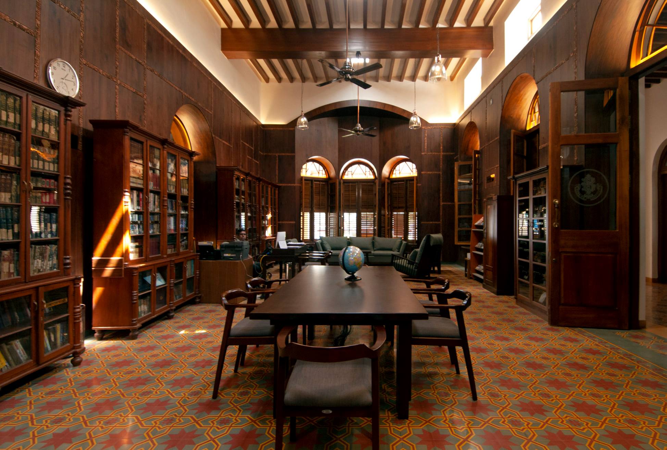
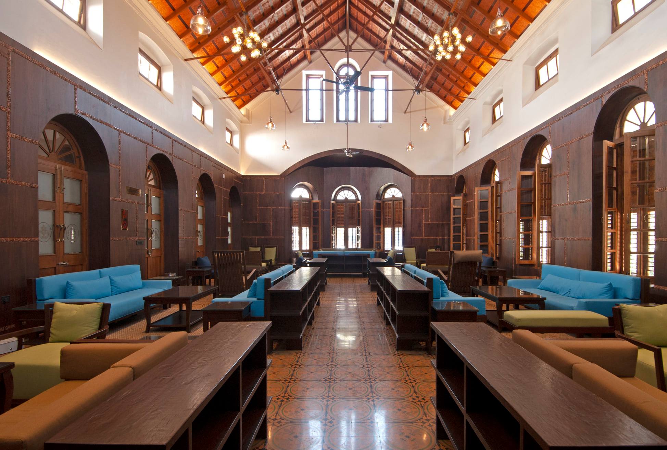
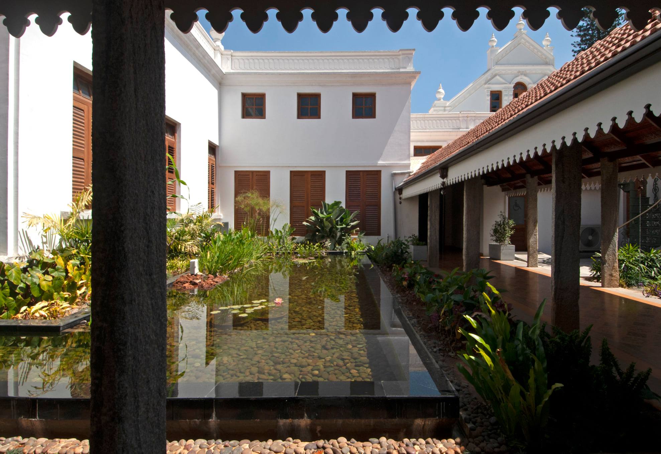
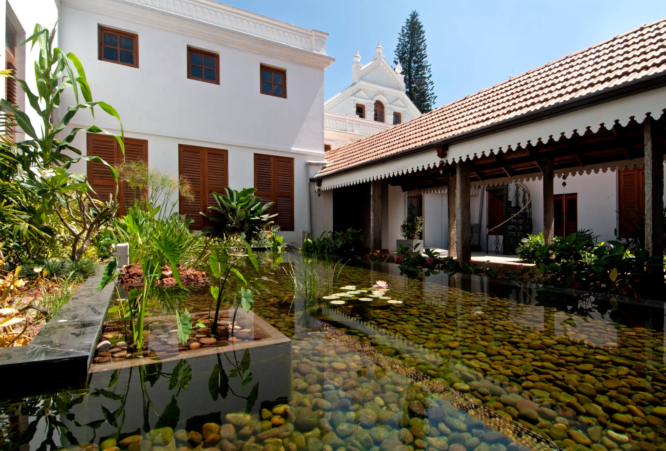
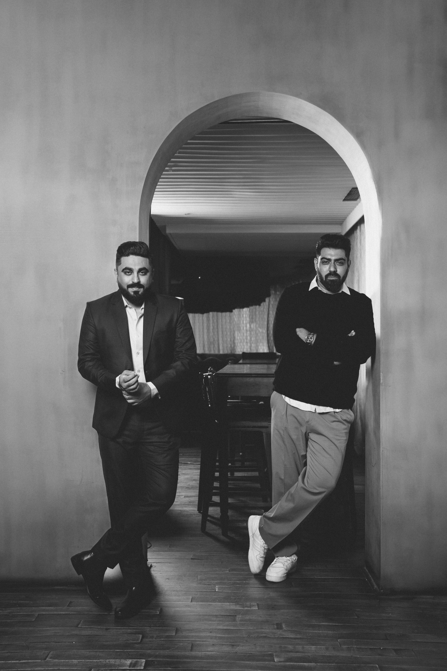
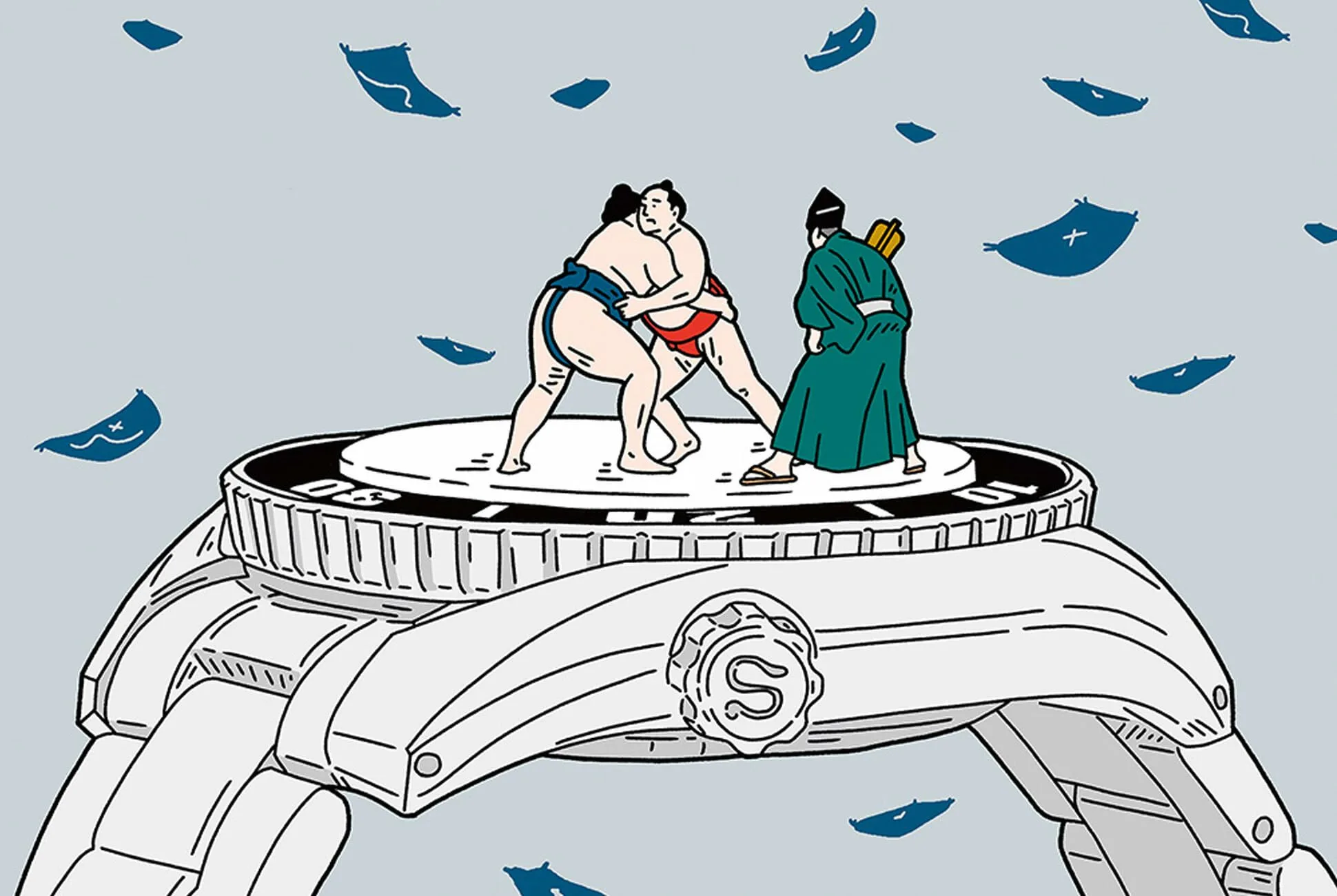
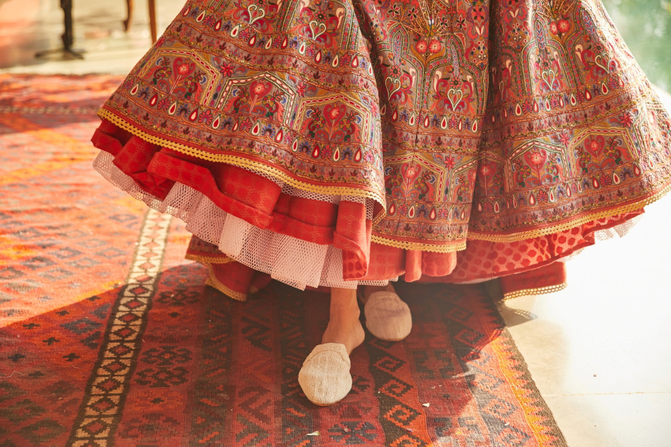
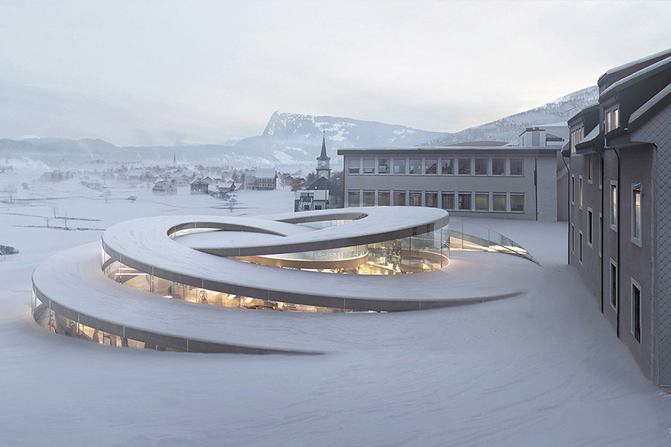
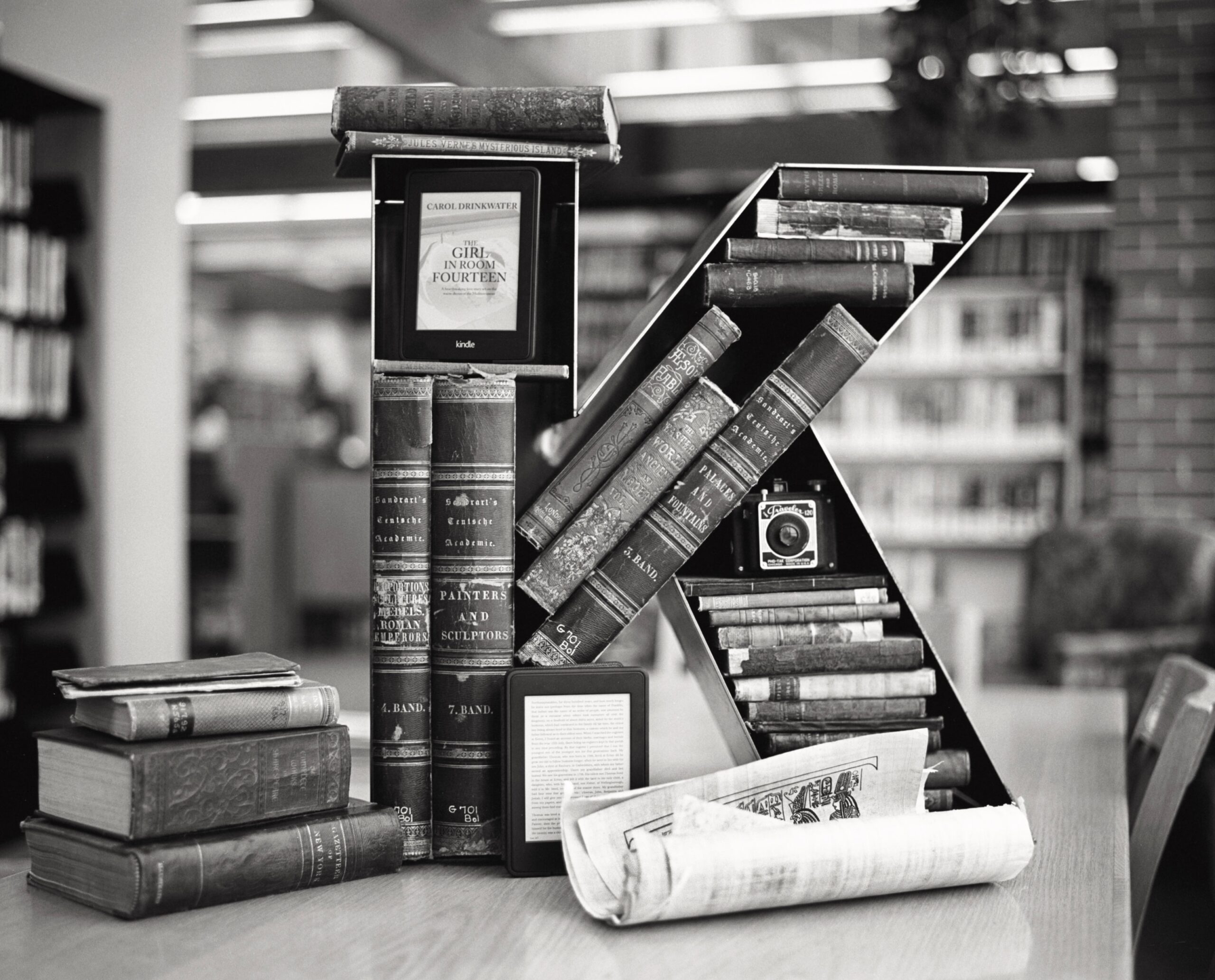
Well researched Nyla saldanha . Good to know the history of a place we visit on every trip to Bangalore